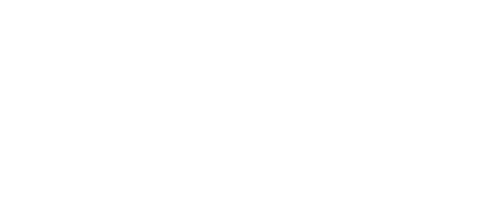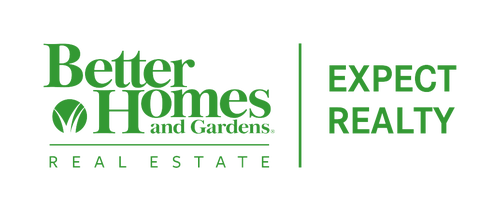


70 Saltmeadow Circle Ocean Springs, MS 39564
Description
4114673
$2,119(2024)
6,970 SQFT
Single-Family Home
2023
Ocean Springs Dist
Jackson County
Listed By
MLS UNITED
Last checked Oct 19 2025 at 3:41 AM GMT-0600
- Full Bathrooms: 2
- Half Bathroom: 1
- High Ceilings
- Eat-In Kitchen
- Breakfast Bar
- Ceiling Fan(s)
- Double Vanity
- Entrance Foyer
- Recessed Lighting
- Walk-In Closet(s)
- Laundry: Washer Hookup
- Laundry: Laundry Room
- Kitchen Island
- Laundry: Electric Dryer Hookup
- Granite Counters
- Smart Thermostat
- Open Floorplan
- Smart Home
- South Pointe
- Fenced
- Foundation: Slab
- Central
- Central Air
- Ceiling Fan(s)
- Dues: $250
- Carpet
- Vinyl
- Hardiplank Type
- Roof: Architectural Shingles
- Utilities: Electricity Connected, Cable Available, Water Connected, Sewer Connected, Underground Utilities, Smart Home Wired
- Sewer: Public Sewer
- Elementary School: Magnolia Park
- Middle School: Ocean Springs Middle School
- High School: Ocean Springs
- Garage
- Concrete
- Garage Door Opener
- 2
Listing Price History
Estimated Monthly Mortgage Payment
*Based on Fixed Interest Rate withe a 30 year term, principal and interest only





Welcome to your dream home! This spacious 2-story residence boasts 4 generously sized bedrooms, 2.5 baths, and 2,338 square feet of thoughtfully designed living space.
Step inside to find an open floor plan perfect for entertaining or family gatherings, with seamless flow between the living, dining, and kitchen areas. Natural light pours in, highlighting the modern finishes and inviting atmosphere throughout.
Upstairs, all four bedrooms offer plenty of room to relax, including a luxurious primary suite complete with a walk-in closet and en-suite bath. The additional full bath and convenient half bath downstairs add comfort for guests and family alike.
Outside, enjoy your fully fenced backyard—ideal for kids, pets, or peaceful evenings in your private oasis. Whether you're hosting a BBQ or simply unwinding, this outdoor space is yours to make your own.
Located in a desirable neighborhood with easy access to schools, parks, and shopping, this home is a perfect blend of comfort, style, and convenience. Don't miss your chance to make it yours!