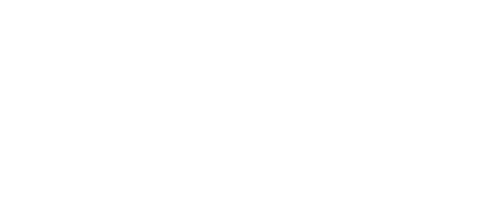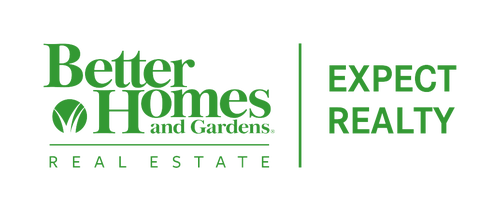


62 Saltmeadow Circle Ocean Springs, MS 39564
Description
4129227
$2,269(2024)
6,970 SQFT
Single-Family Home
2023
Ocean Springs Dist
Jackson County
Listed By
MLS UNITED
Last checked Oct 26 2025 at 10:28 PM GMT-0600
- Full Bathrooms: 2
- Half Bathroom: 1
- Double Vanity
- Entrance Foyer
- Soaking Tub
- Walk-In Closet(s)
- Kitchen Island
- Pantry
- Granite Counters
- Smart Thermostat
- Open Floorplan
- Smart Home
- South Pointe
- Foundation: Slab
- Electric
- Central
- Heat Pump
- Central Air
- Ceiling Fan(s)
- Dues: $250
- Carpet
- Vinyl
- Brick Veneer
- Lap Siding
- Roof: Asphalt Shingle
- Roof: Architectural Shingles
- Utilities: Electricity Connected, Cable Available, Water Connected, Sewer Connected, Underground Utilities, Smart Home Wired
- Sewer: Public Sewer
- Elementary School: Magnolia Park
- Garage Faces Front
- Driveway
- Concrete
- Garage Faces Front
- 2
Estimated Monthly Mortgage Payment
*Based on Fixed Interest Rate withe a 30 year term, principal and interest only





The heart of the home is the large kitchen, complete with a generous island, granite countertops, and ample cabinet space - perfect for hosting gatherings or enjoying family meals. Upstairs, you'll find spacious bedrooms with plenty of natural light, including a comfortable primary suite with an en-suite bath.
Step outside to a large backyard, offering endless possibilities for outdoor fun, gardening, or future enhancements like a patio or pool.
Don't miss the chance to own this versatile and inviting home!