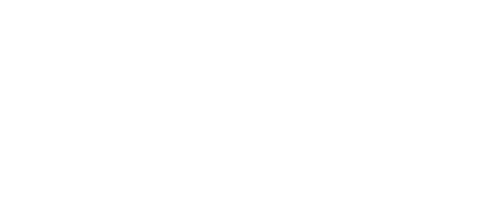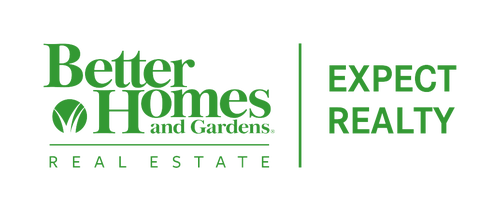


1205 Spruce Street Ocean Springs, MS 39564
Description
4104745
$1,486(2023)
0.26 acres
Single-Family Home
2002
Ocean Springs Dist
Jackson County
Listed By
MLS UNITED
Last checked May 9 2025 at 5:06 AM GMT-0600
- Full Bathrooms: 2
- Ceiling Fan(s)
- Double Vanity
- Granite Counters
- High Ceilings
- Open Floorplan
- Walk-In Closet(s)
- Laundry: Electric Dryer Hookup
- Laundry: Laundry Room
- Laundry: Washer Hookup
- Ocean Beach Estate
- Fireplace: Living Room
- Foundation: Slab
- Central
- Electric
- Ceiling Fan(s)
- Central Air
- Ceramic Tile
- Marble
- Stucco
- Roof: Architectural Shingles
- Utilities: Electricity Connected, Sewer Connected, Water Connected
- Sewer: Septic Tank
- Garage
- Driveway
- Garage Door Opener
- Garage Faces Front
- Direct Access
- Concrete
Listing Price History
Estimated Monthly Mortgage Payment
*Based on Fixed Interest Rate withe a 30 year term, principal and interest only




This 3-bedroom, 2-bathroom move in ready home has been almost completely remodeled inside and out! Outside you'll find a new hardy board in the front with a fresh new coat of paint and beautiful landscaping. Inside, you'll find fresh paint, brand-new flooring, and all-new light fixtures throughout. The large inviting living room boasts vaulted ceilings and a cozy gas fireplace, creating a warm and spacious feel.
The open-concept kitchen flows seamlessly into the large dining area, making it perfect for entertaining. The kitchen features granite countertops, stainless steel appliances, a brand-new dishwasher, microwave and a new stove.
The primary bedroom is a true retreat, featuring elegant tile flooring, two walk in closets and an ensuite with a separate tub and shower.
Major upgrades include a brand-new roof and an AC/heater that's only 4 years old! The garage is uniquely split into two sections, with one side heated and cooled—perfect for a home gym, workshop, or extra storage.
Don't miss out on this beautifully updated home—schedule your showing today!