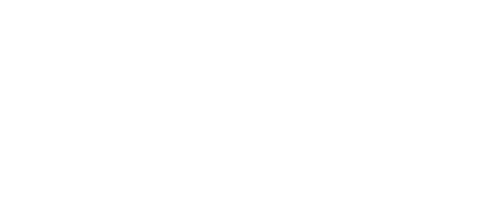


631 2nd Street Gulfport, MS 39501
Description
4118321
$4,470(2024)
7,405 SQFT
Single-Family Home
2014
Views
Gulfport Dist
Harrison County
Listed By
MLS UNITED
Last checked Oct 7 2025 at 4:37 AM GMT-0600
- Full Bathrooms: 4
- Half Bathroom: 1
- Eat-In Kitchen
- Ceiling Fan(s)
- Double Vanity
- Recessed Lighting
- Soaking Tub
- Storage
- Walk-In Closet(s)
- Laundry: Inside
- Laundry: Upper Level
- Laundry: Washer Hookup
- Laundry: Laundry Room
- Kitchen Island
- Laundry: Electric Dryer Hookup
- Pantry
- Laundry: Laundry Closet
- Bookcases
- Granite Counters
- Smart Thermostat
- High Speed Internet
- Coffered Ceiling(s)
- Crown Molding
- Open Floorplan
- Tray Ceiling(s)
- Laundry: Lower Level
- Laundry: Sink
- Smart Home
- None
- Near Beach
- Sprinklers In Front
- Level
- Few Trees
- Sprinklers In Rear
- Views
- Rectangular Lot
- Outdoor Kitchen
- Foundation: Slab
- Foundation: Chainwall
- Central
- Heat Pump
- Zoned
- Central Air
- Electric
- Ceiling Fan(s)
- Carpet
- Ceramic Tile
- Concrete
- Painted/Stained
- Stucco
- Hardiplank Type
- Icf (Insulated Concrete Forms)
- Icfs (Insulated Concrete Forms)
- Roof: Metal
- Utilities: Electricity Connected, Water Connected, Sewer Connected, Fiber to the House, Phone Connected, Smart Home Wired
- Sewer: Public Sewer
- Elementary School: Pass Road
- High School: Gulfport
- Driveway
- Carport
- On Site
- Concrete
- 2
Estimated Monthly Mortgage Payment
*Based on Fixed Interest Rate withe a 30 year term, principal and interest only






Constructed with ICF concrete walls, impact-rated windows and doors, a metal roof, and slab-on-grade at base flood elevation, this home is as strong and energy-efficient as it is stylish. Smart home features include automated lighting, security cameras, access control, alarm, and zoned thermostats. Zoned HVAC and water heaters, two laundry areas, and an elevator-ready shaft add long-term convenience.
Inside, the open-concept layout features a spacious kitchen with oversized island, walk-in pantry, built-in ice maker, wine rack, and display cabinets. The dining and living areas are filled with natural light from eight sets of French doors.
Downstairs includes a private guest suite with Gulf views and a full bath, along with a half bath, laundry, and storage. Upstairs, the primary suite opens to a private balcony. Two additional bedrooms have en-suite baths and Gulf views, while a fifth room—perfect as an office or bedroom—features double French doors and balcony access. A large front balcony overlooks the Gulf and provides the perfect spot to unwind or entertain.
Exterior highlights include a built-in propane grill, composite decking, tongue-and-groove pine ceilings, and a Rainbird multi-zone irrigation system.
All appliances and furnishings can remain if desired—just bring your suitcase and settle into your dream coastal home.