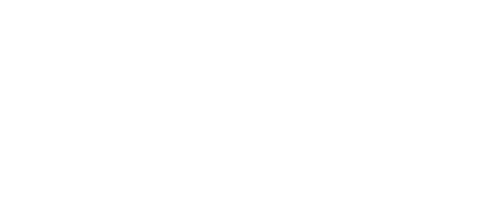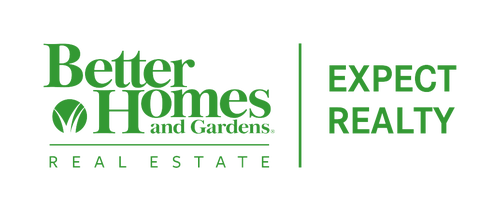
18249 Tulip Cove Gulfport, MS 39503
4108723
$2,155(2024)
0.33 acres
Single-Family Home
2015
Harrison County
Listed By
Marenda Harper, Harper Realty, LLC.
MLS UNITED
Last checked Dec 12 2025 at 11:06 PM GMT-0600
- Full Bathrooms: 3
- High Ceilings
- Breakfast Bar
- Ceiling Fan(s)
- Double Vanity
- Recessed Lighting
- Walk-In Closet(s)
- Pantry
- Granite Counters
- Smart Thermostat
- High Speed Internet
- Crown Molding
- Open Floorplan
- Tray Ceiling(s)
- Smart Home
- Magnolia Springs
- Cul-De-Sac
- Shed(s)
- Storage
- Workshop
- Portable Building
- Foundation: Slab
- Electric
- Heat Pump
- Central Air
- Dues: $130
- Carpet
- Ceramic Tile
- Wood
- Brick
- Roof: Architectural Shingles
- Utilities: Electricity Connected, Cable Available, Water Connected, Sewer Connected
- Sewer: Public Sewer
- Garage
- Concrete
- Garage Door Opener
- Garage Faces Front



