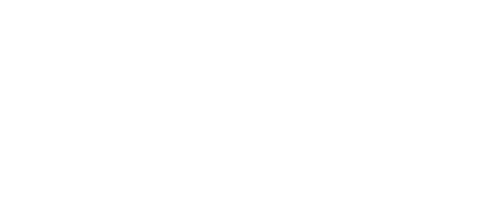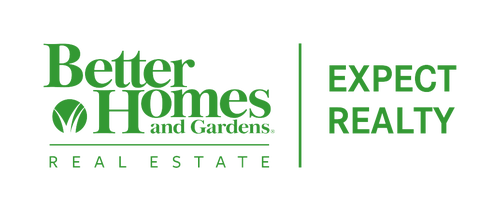


13240 Wolf River Road Gulfport, MS 39503
Description
4108609
$234(2024)
1.9 acres
Single-Family Home
2024
Harrison County
Listed By
MLS UNITED
Last checked Jul 8 2025 at 6:58 AM GMT-0600
- Full Bathrooms: 2
- Half Bathroom: 1
- Beamed Ceilings
- Built-In Features
- Ceiling Fan(s)
- Crown Molding
- Pantry
- Walk-In Closet(s)
- Kitchen Island
- Metes And Bounds
- Cleared
- Fireplace: Living Room
- Foundation: Slab
- Central
- Central Air
- Brick
- Siding
- Roof: Architectural Shingles
- Utilities: Electricity Connected, Water Connected
- Sewer: Septic Tank
- Attached Carport
- Driveway
Listing Price History
Estimated Monthly Mortgage Payment
*Based on Fixed Interest Rate withe a 30 year term, principal and interest only




Discover luxury, comfort, and privacy in this stunning 4-bedroom, 2.5-bath custom home, beautifully finished and move-in ready. Nestled on 1.9 acres of peaceful countryside, this home offers the perfect blend of upscale design and everyday functionality.
Step through the grand entryway, where a statement chandelier sets the tone for the open-concept living space. Gorgeous wood-beam ceilings, a cozy fireplace with custom shiplap detail, and built-in cabinetry create a warm and inviting great room ideal for relaxing or entertaining.
The chef's kitchen is a true centerpiece, featuring quartz countertops, stainless steel appliances, a butler's pantry with a prep sink, and a wine chiller—perfect for hosting or casual nights at home.
Unwind in the luxurious primary suite, complete with a spa-style bath, soaking tub, walk-in shower, and dual walk-in closets. Throughout the home, premium finishes and thoughtful touches—like a tankless water heater and luxury vinyl plank flooring—highlight the attention to detail.
Enjoy outdoor living with spacious front and back porches, a fully fenced backyard, and plenty of room for gardening, pets, or play. A garage, carport, and ample parking space offer added convenience.
Located in a peaceful setting with easy access to local amenities, this property combines the best of country living with modern style.
***Realtor related to seller***