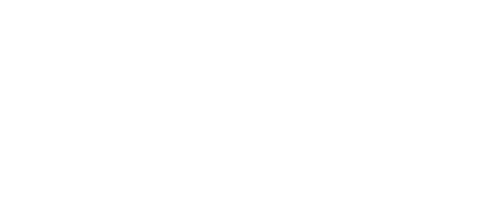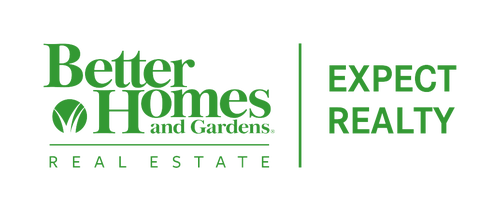


13248 River Bluff Drive D'Iberville, MS 39540
4117830
9,583 SQFT
Single-Family Home
2019
Harrison County
Listed By
MLS UNITED
Last checked Aug 22 2025 at 8:32 PM GMT-0600
- Full Bathrooms: 2
- Ceiling Fan(s)
- Crown Molding
- Entrance Foyer
- High Ceilings
- Stone Counters
- Kitchen Island
- River's Edge
- Fireplace: Electric
- Foundation: Slab
- Central
- Electric
- Heat Pump
- Central Air
- Carpet
- Ceramic Tile
- Wood
- Brick Veneer
- Siding
- Roof: Asphalt Shingle
- Utilities: Cable Available, Electricity Connected, Sewer Connected, Water Connected
- Sewer: Public Sewer
- Garage
- Garage Door Opener
- Concrete
Estimated Monthly Mortgage Payment
*Based on Fixed Interest Rate withe a 30 year term, principal and interest only





Description