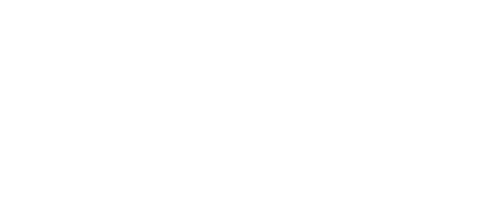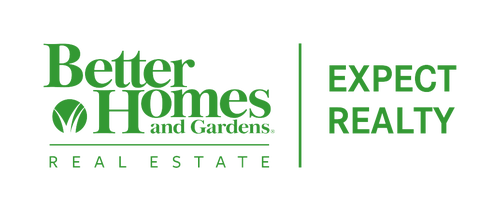


155 Burgetown Road Carriere, MS 39426
Description
4099386
$3,113(2024)
24.9 acres
Single-Family Home
2003
French Acadian
Pearl River County
Listed By
MLS UNITED
Last checked Aug 22 2025 at 8:32 PM GMT-0600
- Full Bathrooms: 4
- Half Bathroom: 1
- Built-In Features
- Ceiling Fan(s)
- Eat-In Kitchen
- Entrance Foyer
- Pantry
- Primary Downstairs
- Soaking Tub
- Storage
- Walk-In Closet(s)
- Double Vanity
- Kitchen Island
- Laundry: Electric Dryer Hookup
- Laundry: In Hall
- Laundry: Inside
- Laundry: Laundry Room
- Laundry: Lower Level
- Laundry: Main Level
- Laundry: Washer Hookup
- Metes And Bounds
- Cleared
- Shed(s)
- Storage
- Workshop
- Fireplace: Dining Room
- Fireplace: Living Room
- Foundation: Slab
- Central
- Electric
- Fireplace Insert
- Central Air
- Above Ground
- Brick
- Roof: Asphalt Shingle
- Utilities: Cable Available, Electricity Connected, Sewer Available, Water Connected
- Sewer: Septic Tank
- Attached Carport
- Covered
- 2
Listing Price History
Estimated Monthly Mortgage Payment
*Based on Fixed Interest Rate withe a 30 year term, principal and interest only





Step outside to an expansive back deck overlooking a sparkling pool—a true oasis for relaxation, summer fun, or hosting memorable gatherings. Beyond the pool lies your private lake, complete with a covered deck that's perfect for fishing, unwinding, or entertaining guests in a peaceful, picturesque setting.
For even more potential, the property includes a ready-to-use area with septic and water hookups, offering the perfect spot to build a cozy cabin with stunning lake views.
Surrounded by fruit trees, this property feels like a private retreat. A large powered workshed provides all the space you need for tools and equipment to care for your land. The homestead also features a spacious chicken coop that can accommodate 40-50 chickens, a couple of bee hives, and a generous garden area ready to yield an abundance of fresh fruits and vegetables.
Whether you're looking to embrace a self-sustaining lifestyle or simply enjoy the serenity of wide-open spaces, this property offers endless opportunities to live, relax, and grow. It's not just a home—it's your chance to create the life you've always envisioned.