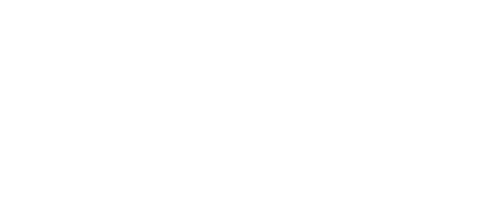


7650 Lexington Drive Biloxi, MS 39532
4077048
$236(2023)
8,712 SQFT
Single-Family Home
1970
Ranch
Jackson County
Listed By
MLS UNITED
Last checked May 9 2025 at 5:06 AM GMT-0600
- Full Bathrooms: 3
- Bar
- Breakfast Bar
- Ceiling Fan(s)
- Double Vanity
- Granite Counters
- Kitchen Island
- Pantry
- Recessed Lighting
- Storage
- Walk-In Closet(s)
- Laundry: Laundry Room
- Cedar Grove
- Fenced
- Few Trees
- In-Law
- Shed(s)
- Storage
- Fireplace: Living Room
- Foundation: Slab
- Central
- Electric
- Natural Gas
- Ceiling Fan(s)
- Central Air
- Luxury Vinyl
- Carpet
- Ceramic Tile
- Brick
- Vinyl Siding
- Roof: Architectural Shingles
- Utilities: Cable Available, Electricity Connected, Natural Gas Connected, Phone Available, Sewer Connected, Water Connected
- Sewer: Public Sewer
- Elementary School: St. Martin
- Middle School: St. Martin Jh
- High School: St. Martin
- Concrete
- Parking Pad
- Storage
- Paved
- 1
Estimated Monthly Mortgage Payment
*Based on Fixed Interest Rate withe a 30 year term, principal and interest only




Description