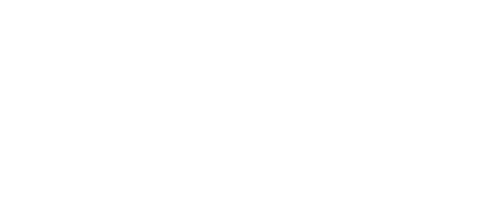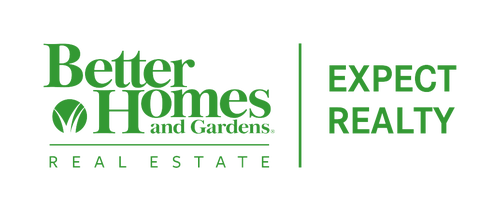


6717 Westwind Drive Biloxi, MS 39532
Description
4103578
$1,254(2023)
0.25 acres
Single-Family Home
2004
St. Martin
Jackson County
Listed By
MLS UNITED
Last checked May 9 2025 at 3:14 AM GMT-0600
- Full Bathrooms: 2
- Cathedral Ceiling(s)
- Ceiling Fan(s)
- Crown Molding
- Double Vanity
- Granite Counters
- High Ceilings
- Pantry
- Recessed Lighting
- Special Wiring
- Storage
- Tray Ceiling(s)
- Walk-In Closet(s)
- Wet Bar
- Laundry: Electric Dryer Hookup
- Laundry: Laundry Room
- Laundry: Washer Hookup
- Porteaux Bay
- Corner Lot
- Fenced
- Front Yard
- Level
- Wooded
- Shed(s)
- Fireplace: Living Room
- Foundation: Slab
- Central
- Electric
- Fireplace(s)
- Ceiling Fan(s)
- Central Air
- Luxury Vinyl
- Brick
- Carpet
- Concrete
- Slate
- Tile
- Brick Veneer
- Stucco
- Roof: Shingle
- Utilities: Cable Available, Electricity Connected, Sewer Connected, Water Connected, Fiber to the House
- Sewer: Public Sewer
- Circular Driveway
- Concrete
Listing Price History
Estimated Monthly Mortgage Payment
*Based on Fixed Interest Rate withe a 30 year term, principal and interest only




Cozy up by the fireplace in the spacious living area, perfect for relaxing with family or hosting guests. The open floor plan allows for effortless flow, making every gathering feel warm and welcoming. Step outside to your private, fenced backyard—an ideal retreat for outdoor entertaining, gardening, or simply unwinding after a long day.
With a perfect blend of style, comfort, and functionality, this home is designed to meet all your needs. Don't miss this incredible opportunity—schedule your private tour today!