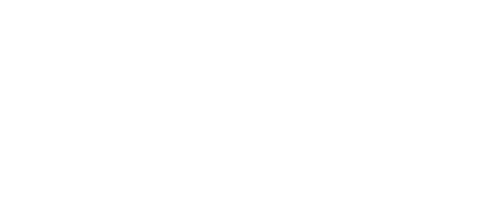


2987 Rue Acadian Gardens Biloxi, MS 39532
Description
4115270
$3,984(2024)
0.37 acres
Single-Family Home
2021
French Acadian
St. Martin
Jackson County
Listed By
MLS UNITED
Last checked Jul 4 2025 at 2:35 PM GMT-0600
- Full Bathrooms: 3
- Bookcases
- Built-In Features
- Ceiling Fan(s)
- Crown Molding
- Double Vanity
- Granite Counters
- High Ceilings
- High Speed Internet
- Open Floorplan
- Pantry
- Primary Downstairs
- Walk-In Closet(s)
- Kitchen Island
- Acadian Gardens Estates - D'lberville
- Fenced
- Fireplace: Electric
- Foundation: Slab
- Electric
- Ceiling Fan(s)
- Central Air
- See Remarks
- Dues: $200
- Carpet
- Laminate
- Tile
- Brick
- Roof: Architectural Shingles
- Utilities: Cable Available, Electricity Connected, Natural Gas Connected, Sewer Connected, Water Connected, Back Up Generator Ready
- Sewer: Holding Tank, Public Sewer
- Garage Door Opener
- Driveway
- Garage Door Opener
- Garage Faces Side
- Concrete
- 2
Listing Price History
Estimated Monthly Mortgage Payment
*Based on Fixed Interest Rate withe a 30 year term, principal and interest only




Entertain effortlessly in the spacious great room with LED fireplace and built-ins, host memorable movie nights in the private home theater, or enjoy peaceful mornings in the light-filled breakfast nook overlooking the rare oversized backyard — fully fenced and ready for gatherings, gardens, or quiet retreat.
The main-level Owner's Suite is a true sanctuary, featuring a spa-inspired bath and walk-in closet, while the upstairs boasts a bonus room/home theater, guest suite with full bath, and a large 5th bedroom for flexible living. Smartly equipped with a tankless gas water heater and generator-ready power hookup to keep you running during a storm event. This home combines modern convenience with elevated charm.
Come experience the warmth, space, and style of this one-of-a-kind property.